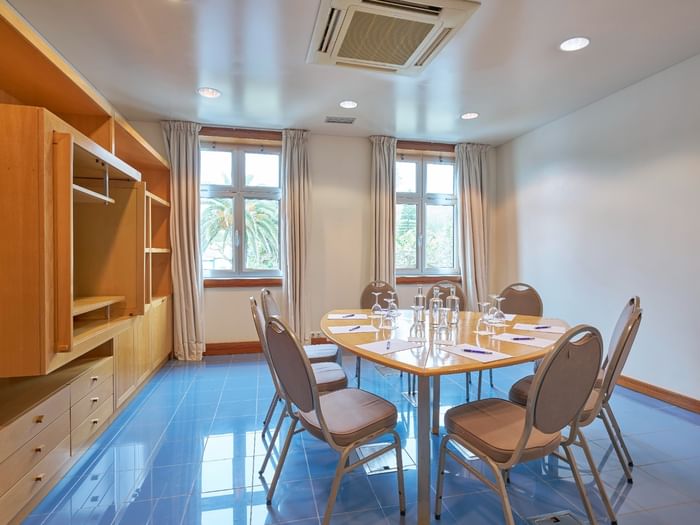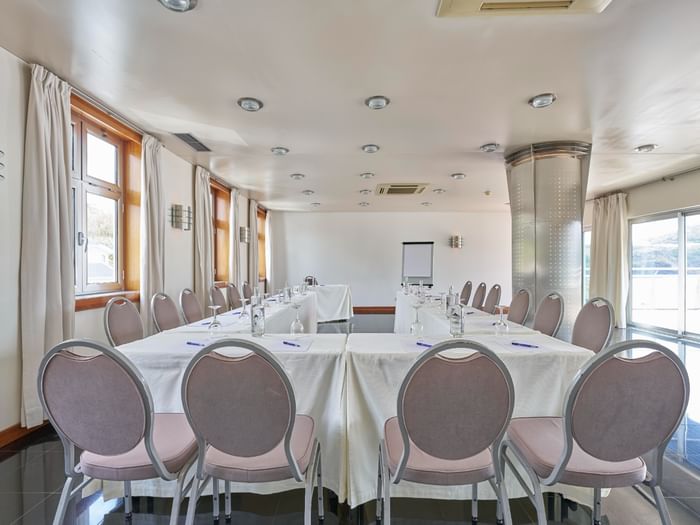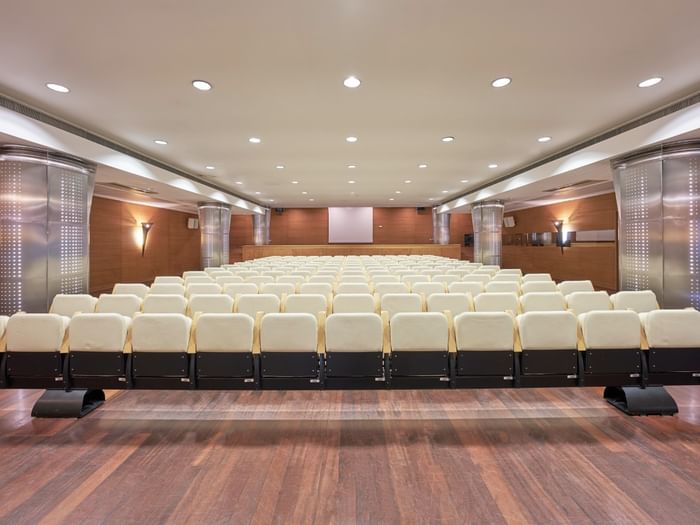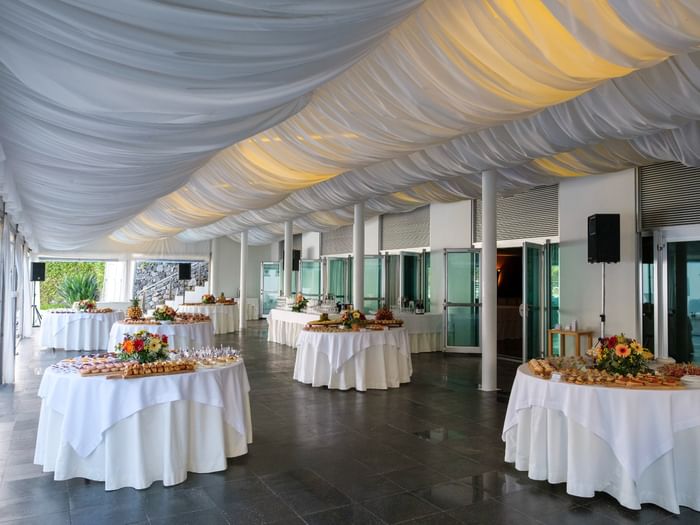Meetings & Events
Host Memorable Events at Hotel do Caracol with Stunning Sea Views
The flexible meeting rooms are bathed in natural light, providing an inspiring setting for any occasion. Advanced audiovisual technology ensures seamless presentations, while expert catering and event planning services create a tailored experience.
Whether hosting a corporate function or a special celebration, Hotel do Caracol provides the perfect backdrop. Contact the team today to start planning a memorable event.
Angra Room
The Angra Room has a total area of 15.2 square meters, a ceiling height of 2.72 meters, and benefits from natural daylight. It is located on the first floor and is ideal for small-scale events.
Designed especially for smaller business meetings, it offers a private and functional environment with a maximum capacity of nine people in a boardroom-style setup, ensuring comfort and efficiency for more exclusive gatherings.
Boardroom: 9 pax

Natália Correia Room
The Natália Correia Room has a total area of 73.5 square meters, a ceiling height of 2.64 meters, and benefits from natural daylight. Located on the first floor, it offers direct access to a pleasant terrace with views over Silveira Bay and Monte Brasil, creating a bright and welcoming atmosphere.
Thanks to its size and peaceful setting, it is the ideal choice for small business meetings, presentations, or lectures for smaller groups, combining functionality with an inspiring environment.
Cocktail: 60 pax
Theatre: 55 pax
Classroom: 32 pax
U-shape: 25 pax

Vitorino Nemésio Auditorium
The Vitorino Nemésio Auditorium is a spacious, versatile, fully equipped venue with a total area of 248.5 square metres, a ceiling height of 3.1 metres, and natural daylight. Located on the ground floor, it offers excellent conditions for hosting events of various kinds.
Outside the auditorium, a fixed marquee can extend the usable area, significantly increasing capacity for larger events, particularly banquets.
The venue is fitted with its own audiovisual equipment, an integrated sound system, and air conditioning, ensuring comfort and functionality.
Cocktail: 250 pax
Theatre: 200 pax
Banquet: 150 pax
Classroom: 120 pax
U-shape: 60 pax

Exterior Tent
The Exterior Tent has a total area of 172.80 square metres, measuring 21.60 metres in length by 8.00 metres in width and with a height of 3.30 metres.
This complementary space is highly versatile and can be arranged in various event configurations—for example, as an extension of the Vitorino Nemésio Auditorium or as a self-contained exhibition area. It can accommodate up to 12 stands of 2 square metres each, offering a practical solution for medium-sized promotional, institutional, or corporate events.
Cocktail: 250 pax
Theatre: 150 pax
Banquet: 130 pax
Classroom: 90 pax
U-shape: 50 pax

For more information or reservations, please contact us directly:





